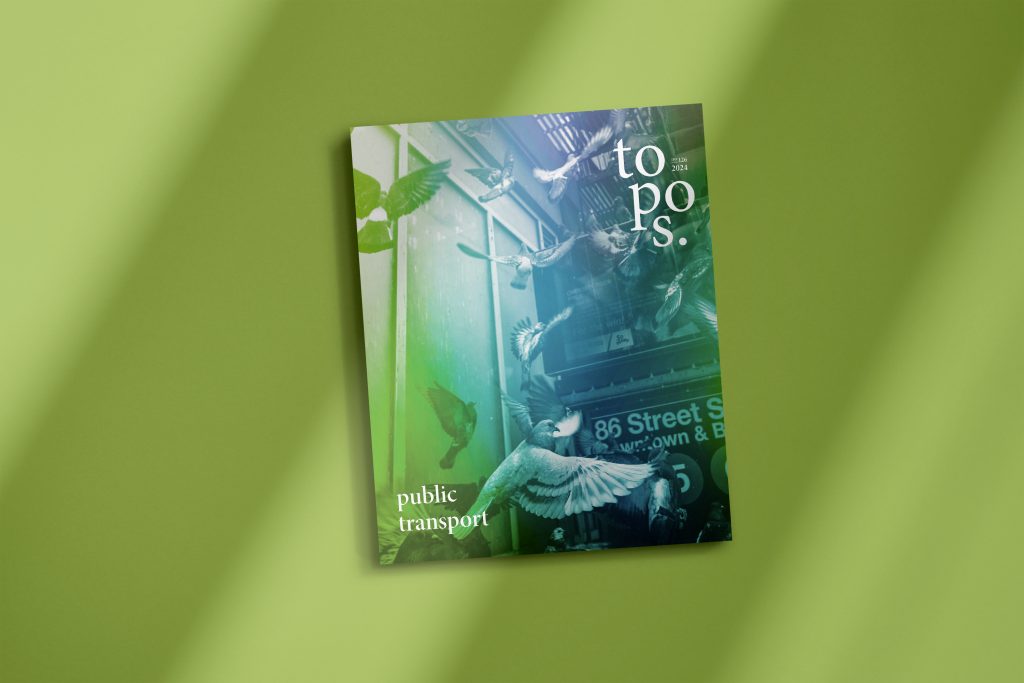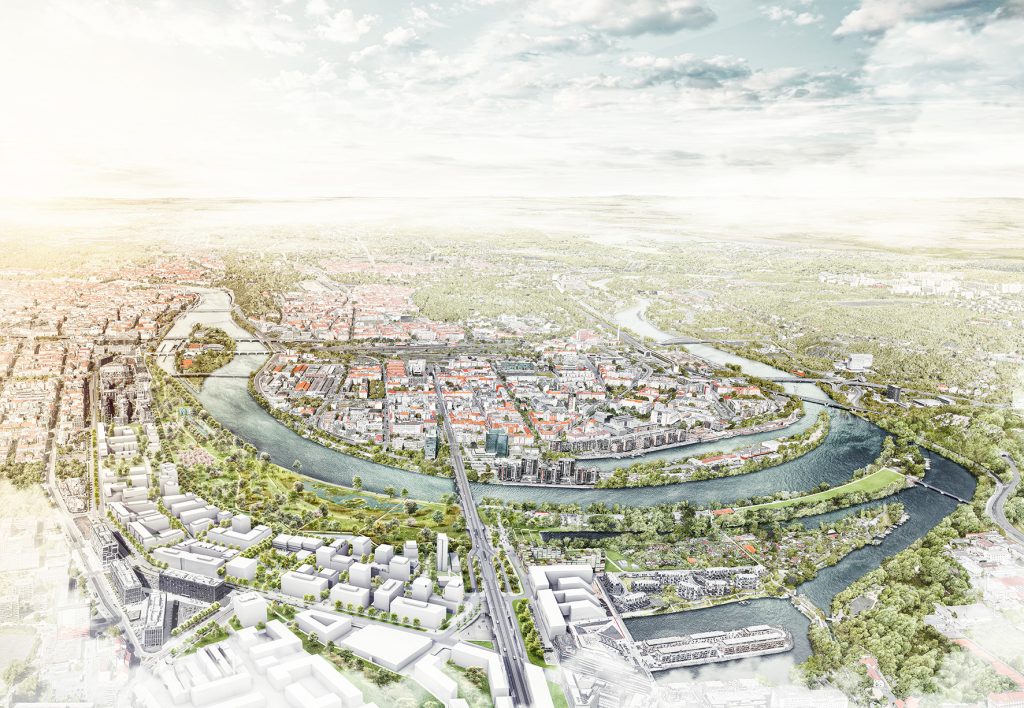
A Master Plan for the South Mall Campus: The Smithsonian Institution announces plans to give its buildings and gardens a face-lift, adding new entrances and refurbishing the Smithsonian Castle .
Billboard
Skyscrapper
Halfpage
Master Plan by BIG in collaboration with landscape architects of Surfacedesign
The Smithsonian Institution announces plans to give its buildings and gardens a face-lift, adding new entrances and refurbishing the Smithsonian Castle along the south side of the Washington Mall. The comprehensive plan for the South Mall Campus includes the museums and gardens along Independence Avenue S.W., from 7th to 12th streets, also encompassing a necessary seismic upgrade and a major revitalization of the Castle. This includes expanded visitor services; new Mall-facing entrances to the National Museum of African Art and the Arthur M. Sackler Gallery as well as improved visibility and access from the Freer Gallery of Art to the Hirshhorn Museum and Sculpture Garden. The proposed Master Plan will be implemented over a 10-to-20–year period beginning in 2016.
The proposal has three primary goals: to improve and expand visitor services and education; to create clear entrances and connections between the museums and gardens; and to replace aging building mechanical systems that have reached the end of their lifespan. The centerpiece of the proposed South Mall Master Plan is the revitalization of the iconic Smithsonian Castle. Opened in 1855, the Castle now serves as a visitor information center and the headquarters of the Institution.
The proposed Master Plan combines several major projects, some of which address known infrastructure needs, including leaking roofs, failing mechanical systems and inefficient energy use. The initial cost estimate is about $2 billion, a mix of federal and private funds, over the course of the project. Integrated planning for the projects allows the Smithsonian to optimize the connections between the museums and gardens, while taking advantage of cost- and space-saving synergies, such as shared use of utility plants and a central loading dock. The proposed Master Plan requires review from the National Capital Planning Commission. The Smithsonian and NCPC will work together to fulfill the requirements of the National Environmental Policy Act and Section 106 of the National Historic Preservation Act. A public meeting to share the alternatives under consideration for the South Mall Master Plan will be scheduled for December.
Read about other urban design projects in Washington.
















