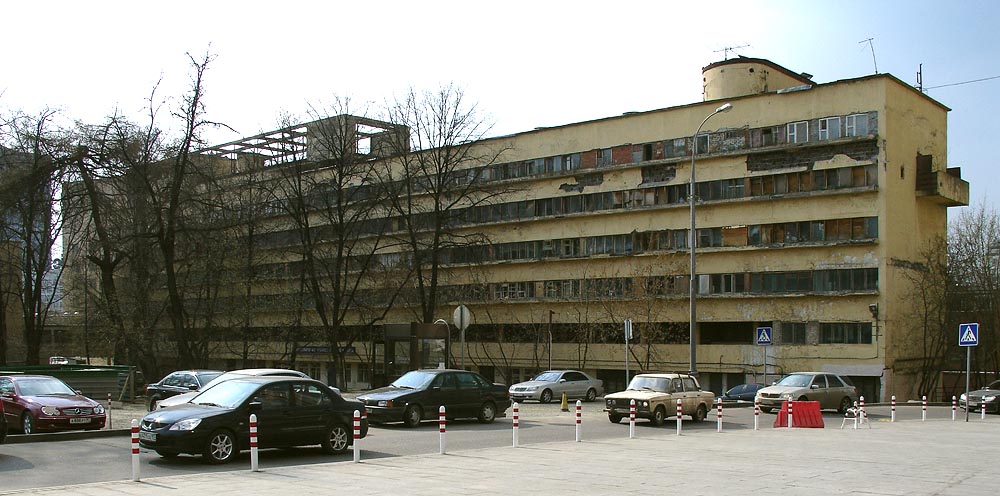
Narkomfin Building in Moscow: one of the most famous examples of a “social condenser”, a type of building which sought to engineer a new socialist citizen.
Billboard
Skyscrapper
Halfpage
Now derelict, Moscow’s Narkomfin Building was once a potent expression of the social condenser, an approach to building which sought to engineer a new, more socialist community.
The social condenser remains one of architecture’s purest experiments in social engineering. Emerging from the revolutionary ferment that followed the First World War, its essential purpose was to break down social hierarchies and bolster a new working-class consciousness in its residents.
Probably the most well-known example is the Narkomfin Building (1932), a block of flats located at 25 Novinsky Boulevard, in Moscow. Designed by Moisei Ginzburg and intended for high ranking members of the Commissariat of Finance (shortened to Narkomfin), the building’s most striking feature is that none of its 54 housing units had a dedicated kitchen. Instead, the building was built with communal kitchen, laundry and creche facilities, a move which was intended to socialise the kind of reproductive labour that was traditionally carried out by women in the home. Meanwhile, in a bid to stimulate an ethos of self-improvement and a new more socially engaged lifestyle, the building also featured a library and a gymnasium.
The Narkomfin Building echoed similar experiments happening at the same time in other cities led by socialist administrations. In Vienna, for instance, the interwar period saw a tenth of the city rehoused in so-called Gemeindebauten, housing which aimed to transform the city’s working class through embedded social and cultural institutions. So, in a place like Rabenhof, located on the Veinna’s so-called Ringstraße des Proletariats, residents had access to a theatre (which transformed later into a cinema), along with a kindergarten, two playgrounds, and communal kitchen and laundry facilities.
A Conservative Turn
Evidently, the social condenser enjoyed quite a moment in this period, but it also endured in the Soviet space long after, albeit in a somewhat less radical form, especially after the Soviet Union took a more socially conservative turn under Stalin. Indeed, while the attempts to liberate women from domestic labour were left out, the post-war period saw the construction of many interesting new residential and cultural buildings which sought to engineer an emboldened working-class culture, particularly in the newly socialist societies of Eastern Europe.
After the Fall of Communism, however, the social condenser’s fundamental purpose quickly proved totally out of step in cities that rapidly adapted to a more capitalist model of urban development (if they can get away with it, developers operating in a capitalist urban development framework will always build buildings which make little affordance for the wider social functions which the social condenser offered).
The Narkomfin Building Today
In this new context, it should come as no surprise that most residents vacated the Narkomfin building years ago and the structure has fallen into a state of disrepair, despite being listed as a “Cultural Heritage Monument” on the Russian cultural heritage register. Now, the building has the dubious honour of sitting on top of another less illustrious list, UNESCO’s endangered buildings.
Interestingly, things have recently come full circle in contemporary architecture’s fixation with densification and the so-called “mixed-use development”, which bears some striking similarities with the social condenser. The fundamental difference is the underlying social reality within which these respective design approaches operate within. Whereas the social condenser was envisioned as a space to realise a new, more emancipated working-class subject, the modern-day mixed-use development is overwhelmingly targeted at bougie young urban professionals. In other words, the former is exclusive of bourgeois ideology and the latter is thoroughly steeped in it.
Interested in further projects in Moscow? Check out here Khokhlovka Square by Strelka KB and the studio Djao-Rakitine.

Medium Rectangle
Halfpage













