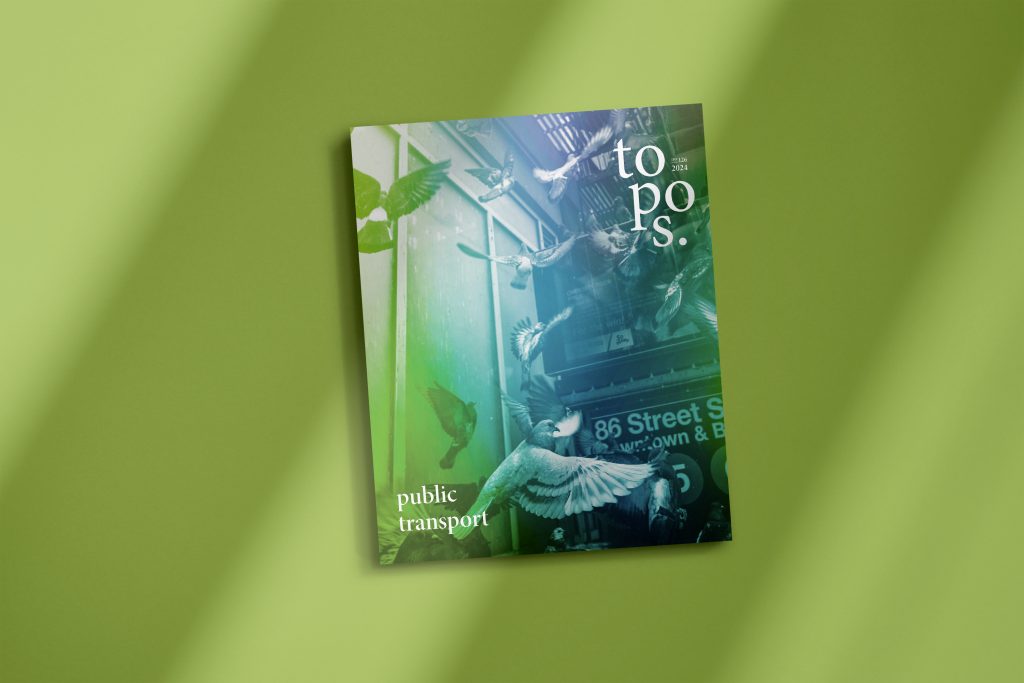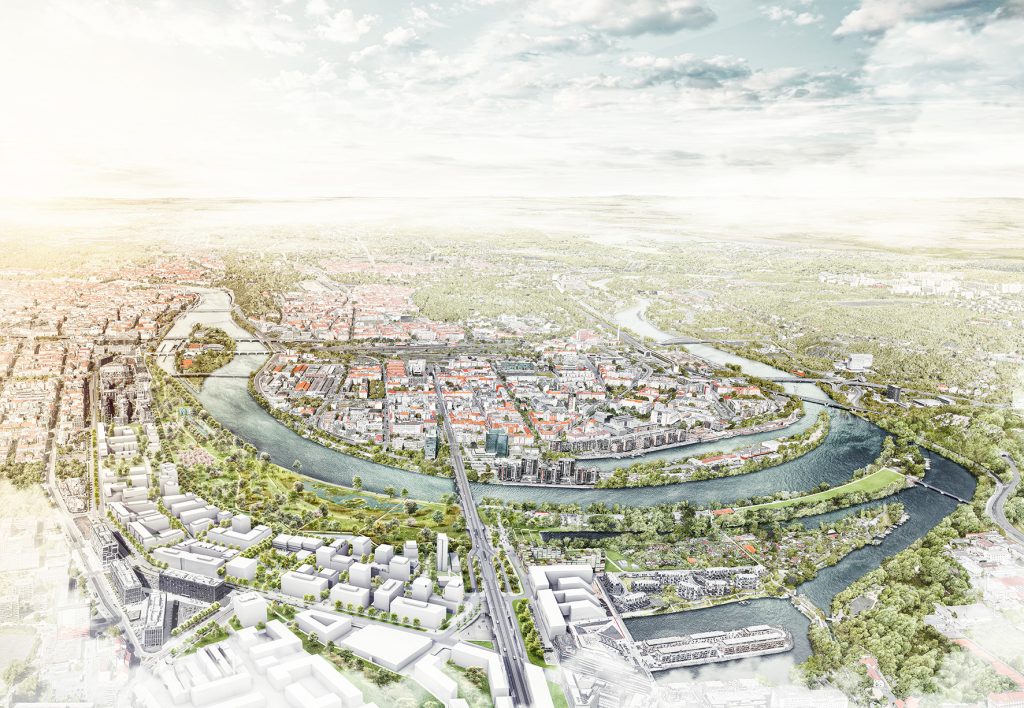
Every year a Summer School is accompanying the “I Maestri del Paessagio” event in Bergamo. This year the task was to design the Parco Ovest.
Billboard
Skyscrapper
Halfpage
Every year in September a Summer School for students from all over the world is accompanying the “I Maestri del Paessagio” event in Bergamo.
Master Plan for Parco Ovest
This year the task of the summer school was to design the 12.5 hectares large area of the Parco Ovest in Bergamo. Referred to the design guidelines of the project one important aim of the park is “to realize an important and useful initiative for the overall growth of the landscape culture in Bergamo and Italy.” The newly planned park should be “a good mix” of both a public park implemented into a “peripheral urban context” and an agronomic park including “experimental university research” as well as components attracting visitors and tourists.
The main topic of the nine days workshop from 13th to 21st of September was to develop a master plan based on a strong conceptual approach. On this basis three different projects have been worked out.
The summer school 2017 has deliberately created three very different concepts for the new Parco Ovest in Bergamo. Following a leading idea, each of them shows the potentials of the place. Therefore, the workshop and its results can be seen as a successful starting point of an ongoing process. Now, a further analysis of the project area is needed as well as a deeper design research. The three concepts are representing a promising base for the next steps:
Soundscape
The general design approach of the project considers the existing potentials like topography, vistas to Bergamo Alta or water bodies as well as existing challenges like the presence of important infrastructure elements such as the highway in the south, the railway in the west and the airport ‘Orio al Serio’ in the southeast. Based on an analysis of Bergamo’s wider green structure, the concept proposes to connect the park with the surroundings, respectively with the ecological corridor and agricultural park in the west of the railway embankment.
Within this green system, the outstanding characteristic of the new park is its function as a soundscape. The designers propose to shape the noise protection embankments along the highway and along the railway as sound waves. In this southern part of the park, additional noise of the aeroplanes has a high impact. By contrast, the concept suggests for the northern part of the park to make the sound of trees – for instance caused by inner tensions – audible for users and visitors.
Team Soundscape: Stephen Flack (Australia), Gloria Gusmaroli (Italy), Viviana Lavermicocca (Italy), Farzana Sharmin (Bangladesh), Maria Sokolova (Russia), Andrea Volpato (Italy)
Medium Rectangle
Halfpage

Parco Sottosopra
The main design inspiration for the ‘Parco Sottosopra’ is the (partly existing) topography. Between the five entrances/accesses to the park area – two from the urban quarter in the north, one from the east, another one from the west through a new passage under the railway and the fifth from the southeast- the designers fold up a system of gently inclined and steeper slopes and structure the site with longer and shorter axes. Hence, they are creating a variety of interesting Ups and Downs, elevated view points and depressed wetlands and ponds. Cutting the earth bodies of the terrain the axes define a hierarchy of different pathways for variable speeds: from the faster bicycle route down to narrow wooden walkways across the wetlands.
Team Parco Sottosopra: Mohammad Al Najdawi (Jordan), Loredana Florentina Cirdei (Romania), Claudia Ferrari (Italy), Nino Gavascheli (Georgia), Ksenia Tkacheva (Russia), Elene Tsutskiridze (Georgia), Sander Van de Putte (Belgium)
Skyscrapper
Halfpage

Loop Land Scape
Based on a zoning concept respectively on a bubble diagram showing the potentials for future uses in the new park, the designers develop a system of interlocking elliptic spaces on different terrain levels. In spite of their formal similarity, each ‘loop’ has a different size and its own character.
Team Loop Land Scape: Niels De Couvreur (Belgium), Irina Mayorova (Russia), Reem Hamdan (Jordan), Davide Manica (Italy), Giya Elizabeth George (India), Chiara Gregori (Italy), Marta Rodeschini (Italy)
The design results have been developed under the supervision and guidance of Prof. Ingrid Schegk, Landscape Architect, Weihenstephan University of Applied Sciences, Prof. Arch. Fulvio Adobati, Università di Bergamo and PhD. Arch. Elisabetta Bianchessi, Bergamo Landscape and Garden Institute
Skyscrapper
Halfpage













